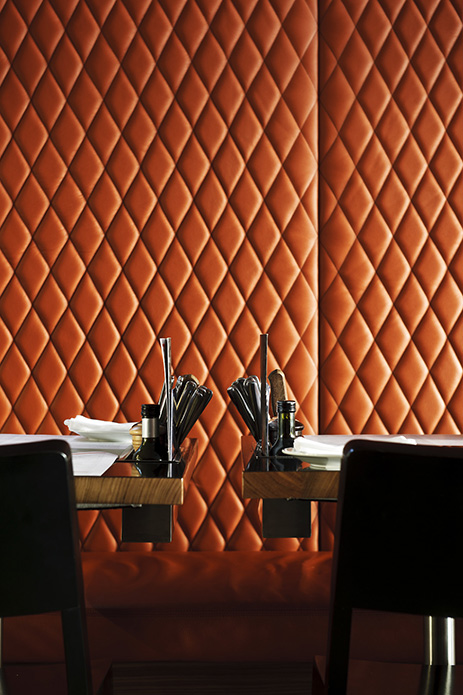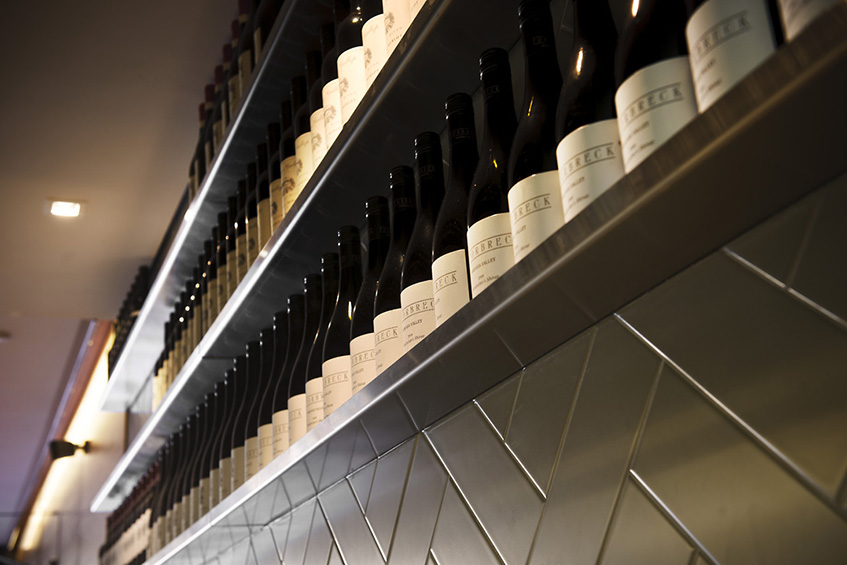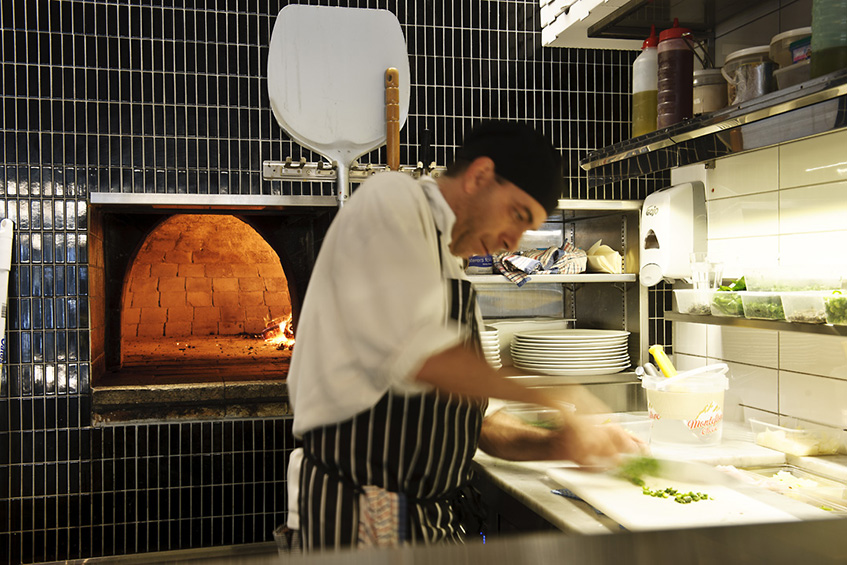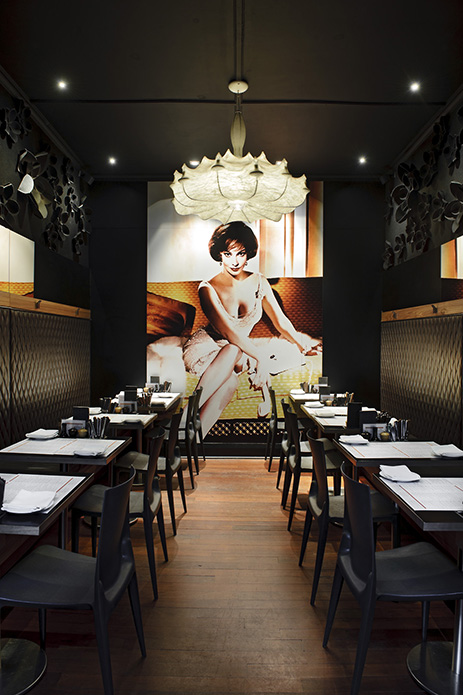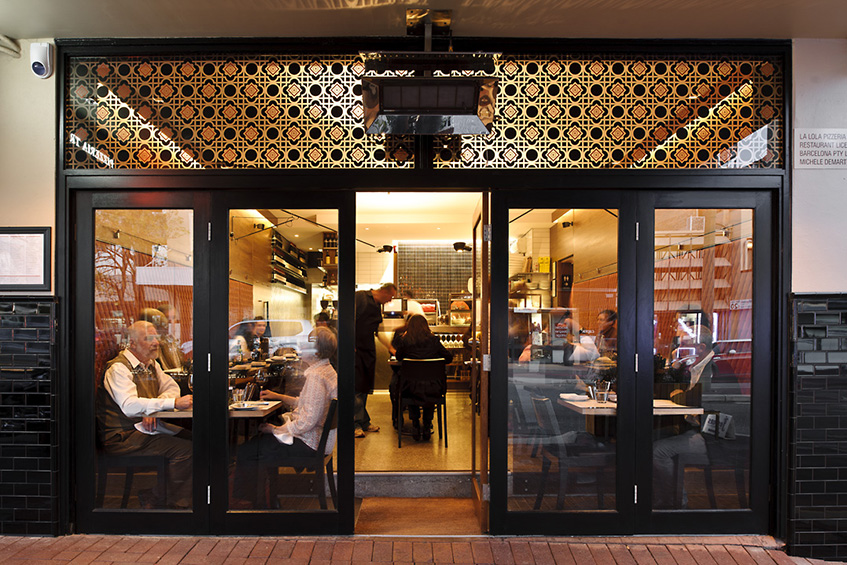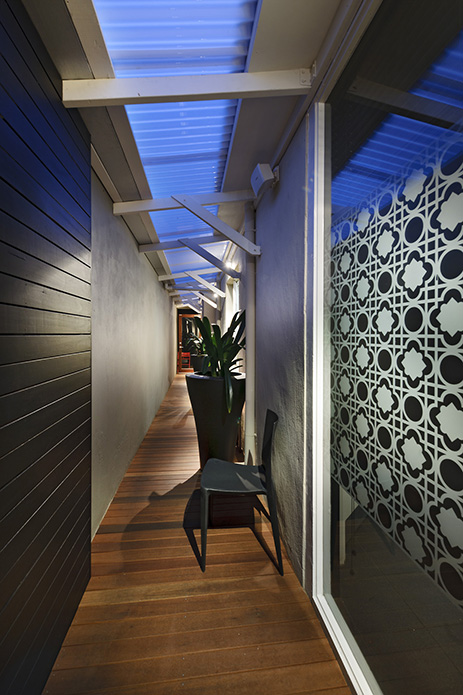La Lola, Nedlands
HOSPITALITY
Completed in 2010, La Lola explores contemporary notions of the local eatery and the classic Italian “Trattoria” in its spatial planning and interior design. Divided into two patron areas of dining and waiting, the restaurant maximises its modest 92sqm footprint as a 54 seater restaurant. Refinement and familiarity are the key aspects to this fitout; while the front dining area uses a warm colour palette and more textural, tactile materials, the rear waiting room has been created with a more exclusive, private, predominately black aesthetic with the main focus being on the striking Flos ‘Zeppelin’ pendant and the sultry gaze of Gina Lollobrigida in the full height mural to the back wall
